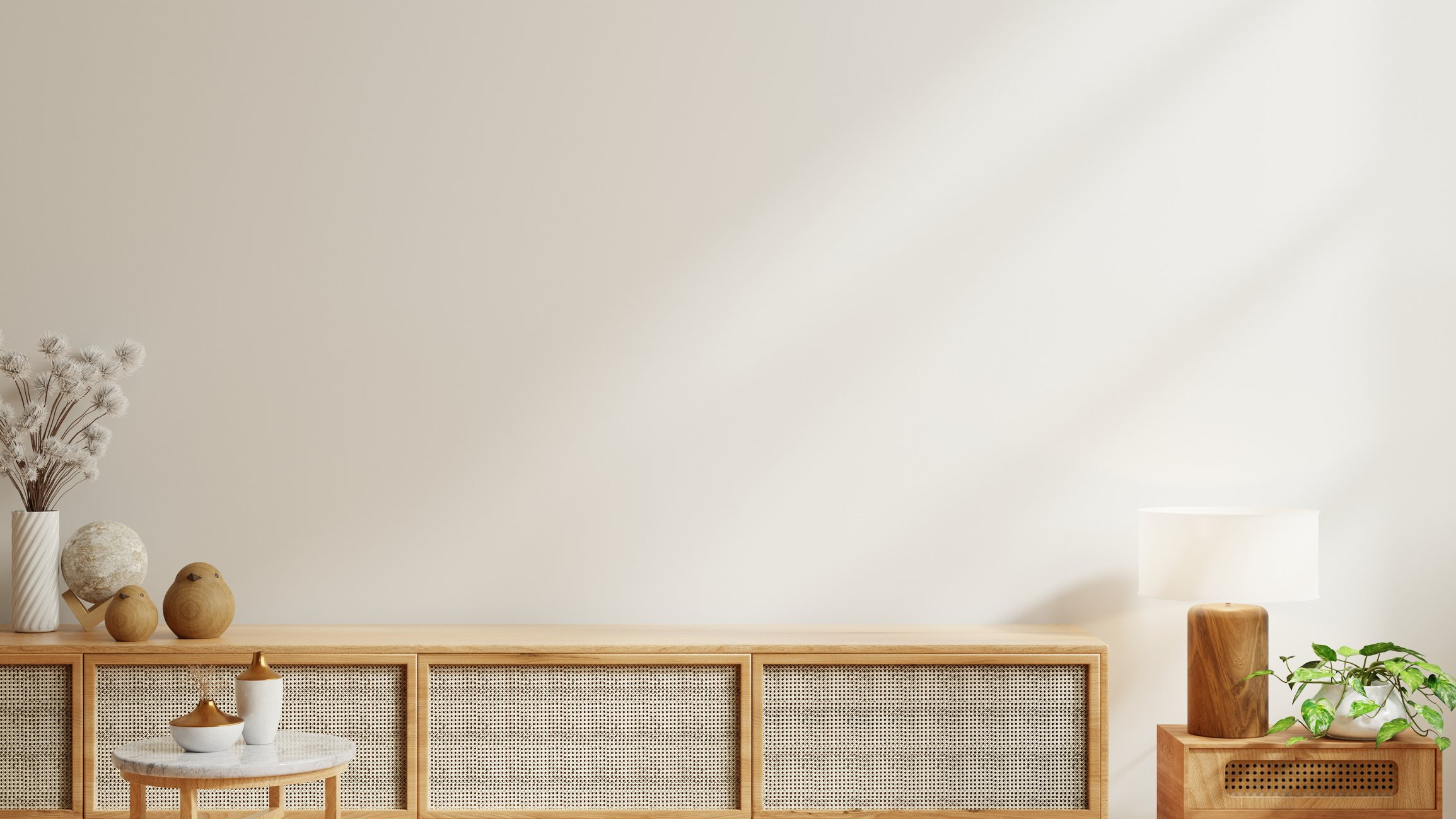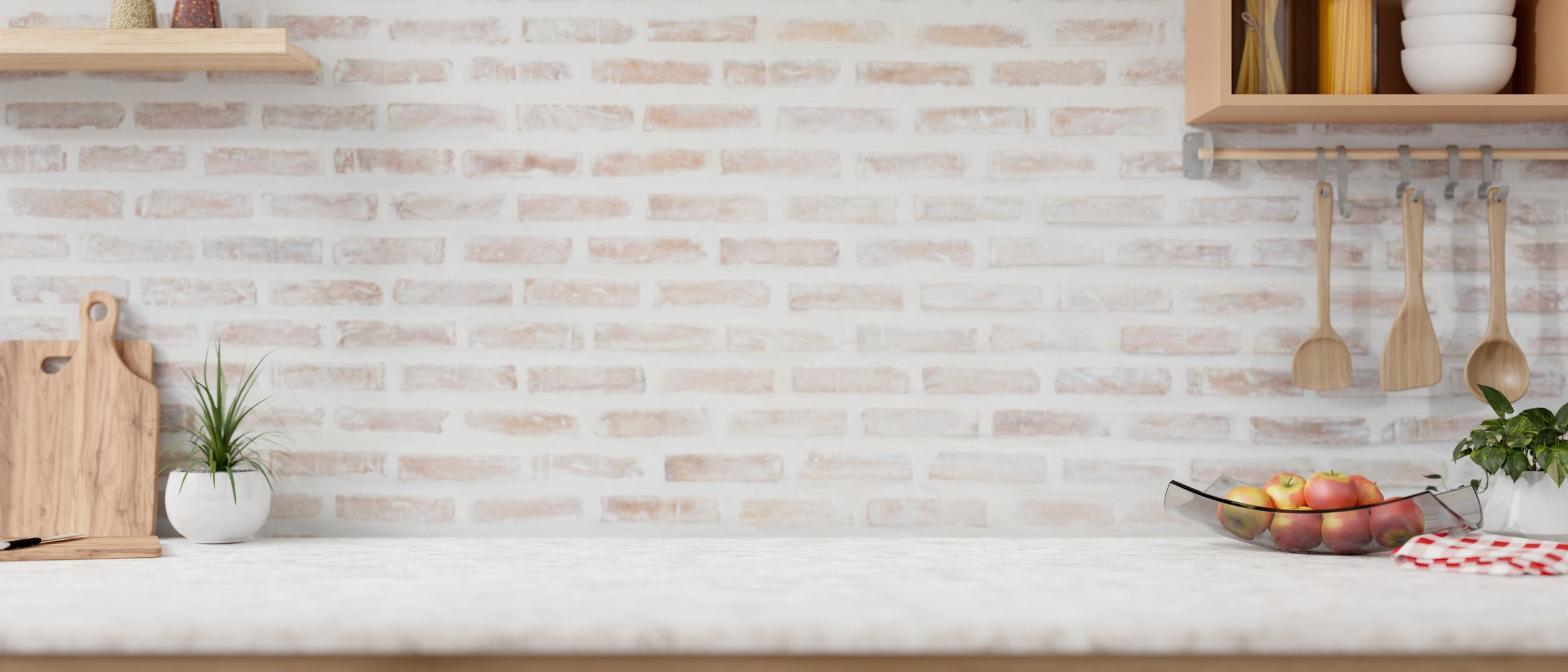
Our Process
our Design Process
If you’re aiming to refresh your entire interior with limited structural modifications, update a kitchen, bathroom, or any other space in your home, or if you’re a contractor seeking interior design for a new build after initial drafts or permits, our comprehensive design process is perfect for you. This service is perfect for clients who require help during the design phase but do not need project support during permitting. It is also suitable for those who have already set a budget and need assistance with selections within a budget. Our full design option can be tailored for clients who already have a builder or an estimate in place.
-
Let's kick things off with a call to discuss your project, explore the work you want to accomplish, and get to know one another better.
-
Our First Step after out Discovery Call is to meet in person to see your home, or potential property.
We’ll discuss your vision, review pertinent information related to budgeting, discuss initial design ideas, and if we’re space planning we can hear your initial ideas and give feedback and other ideas.
Then post meeting we will send you a fee proposal with process, inclusions and scope laid out clearly.
-
We will define the scope and establish a clear understanding of your project's requirements, objectives, and constraints.
Formulate an initial investment plan.
Identify key trades and consultants.
Conduct essential measurements.
Examine your inspiration photos and discuss your design vision.
Host a virtual inspiration meeting to grasp your overall vision for the space and explore how it aligns with your budget and timelines.
-
Creation of the initial design concept
Space planning and presentation of options within your budget.
Development of mood boards
Sourcing preliminary finishes and fixtures to establish a budget
Meeting to prepare and plan with the contractor
-
Let’s enhance the design concept to develop a customized design package that aligns with your preferences and budget.
Carefully source and curate each detail.
Provide CAD drawings for your review.
Offer samples of materials and finishes.
Examine your finishes “bible” for selections that cannot be viewed in person.
Generate 3D renders (upon request) to help visualize the final appearance.
Discuss material costs during our meeting to ensure clarity and peace of mind.
Conduct a trade walkthrough day to gather quotes for implementation or prepare a contractor bid document to send to our trusted builders for accurate pricing.
Evaluate quotes or contractor bids, making adjustments to any design elements that may impact the budget.
Finalize the budget and selections.
-
Attention to Detail is Key.
Create comprehensive technical drawings and specifications for contractors and other professionals during the implementation phase.
These documents should encompass floor plans, reflected ceiling plans, elevation drawings, material schedules, specification documents, pricing packages, and any additional instructions needed to ensure the design is executed accurately.
The final Interior Design and Pricing Package will be prepared for transfer to the Contractor.
-
The construction and installation phase commences.
We collaborate closely with contractors, architects, electricians, plumbers, and other trades to ensure accurate implementation of the design.
Frequent site visits are conducted for quality control.
We address any design-related inquiries and ensure compliance with quality standards.
-
It's time to celebrate! Your project is now finished. We will conclude the project with a comprehensive list of deficiencies for the contractor, final billing, and a project close-out package. And because our clients mean the world to us, we’ll bring you a little house warming present.
our Pre-Construction Process
If you need adjustments to your site plan, want to develop land, require permits, or are planning additions, new construction, or any projects beyond interior renovations with minimal structural changes, we can help. If you are looking for someone to oversee the pre-construction phase and provide a comprehensive plan for your project and build, or if you’re a builder and want to refer clients to a reliable pre-construction professional (we know you’re out there!), then pre-construction planning and management is precisely what you require.
-
Let's kick things off with a call to discuss your project, explore the work you want to accomplish, and get to know one another better.
-
When the time comes to start planning your project our project manager will start by looking at everything we have to do to get you from idea to build. This may include conversations about feasibility, site plan evaluations to see if what you want to do with the property and home is achievable on your land. And reviewing the municipality requirements for your area.
We’ll then outline a detailed plan to achieve your goal and specifying the necessary professional services required. This plan will serve as a blueprint to guide you toward your ultimate objective, ensuring a thorough understanding of your project.
-
Before we can jump into permits we must conduct a thorough project onboarding.
Our designer will take charge to outline the scope and ensure a clear understanding of your project's requirements, objectives, and any limitations.
We formulate an initial investment plan
Identify key trades and consultants required
Conduct a site measure.
Examine your inspiration photos and discuss your design vision.
Host a virtual inspiration meeting to grasp your overall vision for the space and explore how it aligns with your budget and timelines.
-
Next, our designer will create the initial design concept.
We’ll space plan and present layout options we think will work within your budget.
Development of mood boards
Researching preliminary finishes and fixtures to establish a fixtures and finishes budget.
Meetings to prepare and plan with your contractor if you have one to review with.
Select key contractors to bid on project and review budgets post bid (if required)
Finalize the budget and create the final space plans to be provided to our drafter for permits (if permits are required)
-
When we’ve got a good understanding of your project and budget and have received a few bids back, we will prepare the necessary documents for permitting.
This step may require meetings with engineers on site to ensure structural integrity. Safety and structural integrity is our priority.
Once the permit package is complete we will meet with you to review and answer any questions.
Then we will guide you on how to submit your permit for application and allow us to manage the permit feedback and any updates requested from your municipality.
-
Carefully source and curate each detail.
Provide CAD drawings for your review.
Offer samples of materials and finishes.
Examine your finishes “bible” for selections that cannot be viewed in person.
Generate 3D renders (upon request) to help visualize the final appearance.
Discuss material costs during our meeting to ensure clarity and peace of mind.
Conduct a trade walkthrough day to gather quotes for implementation or prepare a contractor bid document to send to our trusted builders for accurate pricing.
Evaluate quotes or contractor bids, making adjustments to any design elements that may impact the budget.
Finalize the fixtures and finishes budget and selections.
-
Attention to Detail is Key.
Create comprehensive technical drawings and specifications for contractors and other professionals during the implementation phase.
These documents should encompass floor plans, reflected ceiling plans, elevation drawings, material schedules, specification documents, pricing packages, and any additional instructions needed to ensure the design is executed accurately.
The final Interior Design and Pricing Package will be prepared for transfer to the Contractor.
-
The construction and installation phase commences.
We collaborate closely with your builder, contractors, architects, electricians, plumbers, and other trades to ensure accurate implementation of the design.
Frequent site visits are conducted for quality control.
We address any design-related inquiries and ensure compliance with quality standards.
-
It's time to celebrate! Your project is now finished. We will conclude the project with a comprehensive list of deficiencies for the contractor, final billing, and a project close out package. And because our clients mean the world to us, we always bring a little house warming present to celebrate your new space!


